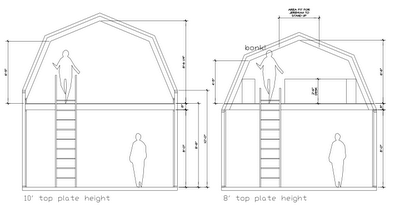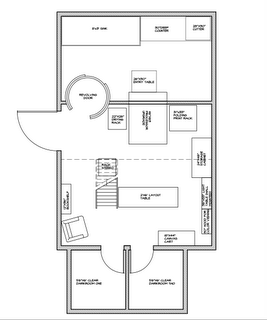Here is what we were committed to having in the darkroom:
- A 26" Kreonite ProMate color processor (purchased used on eBay for $500, with additional parts - so far - coming to another $250)
- A water panel for temperature regulation and a reverse-osmosis filtration system for amending hard water
- A color enlarger for the main darkroom, plus two additional color darkrooms that could double as black-and-white darkrooms, all set up to print up to 20x24" prints
- A sink for black-and-white print processing (again, up to 20x24") and a print drying rack
- A color film processor
- Cabinet space
- A light area with a light table and 2x8' work table as well as some storage for prints
- An air compressor with hoses running to each enlarger
In the end, we were surprised to discover that the super-cheap barn kits from Tuffshed could be heavily modified, and their promise of a quick build (one day!) on an existing foundation was too good to ignore. The cost of the barn, including construction and a one-day build, will be about $9,000.

We will put in a foundation and get water and electricity to the site first, then have the Tuffshed contractor come and build a 16x24' shed on it. We will probably be building it close to the house, both for convenient access and to minimize the cost of the water and electrical lines.
Fortunately, we have architects in the family - my brother, Josh McNichols, and his wife, Emily Hennigs. The two of them spent hours with our specifications - all of the components we needed to have in the darkroom, what their sizes were and what relationship each part had to the rest - and it was only through their help that we became convinced that this fairly small building could actually serve our needs. Below, you can see our plans for the building, which will feature a 26" color processor with a color enlarger and two additional color darkrooms which we will build on as an addition to the main space.
 For one thing, the shed has an optional loft addition, but the resulting loft has very low ceilings - it's meant for storage, not for occupancy. We learned that we could pay a few hundred bucks more and get the walls raised from 8' to 10' tall, and decided that we'd build the loft ourselves so it didn't have to rest on the top of the wall, which will allow us to toss some of that extra space upstairs. Here's a view of the loft, which will also feature a writing nook for me, and space for photo, art, and writing reference books, as well as space for temporary access for materials needed for a current book project:
For one thing, the shed has an optional loft addition, but the resulting loft has very low ceilings - it's meant for storage, not for occupancy. We learned that we could pay a few hundred bucks more and get the walls raised from 8' to 10' tall, and decided that we'd build the loft ourselves so it didn't have to rest on the top of the wall, which will allow us to toss some of that extra space upstairs. Here's a view of the loft, which will also feature a writing nook for me, and space for photo, art, and writing reference books, as well as space for temporary access for materials needed for a current book project: The desk overlooks the light area of the photo area, and the chairs and table offer an additional space for Jenni to show work to collectors.
The desk overlooks the light area of the photo area, and the chairs and table offer an additional space for Jenni to show work to collectors. At left is the planned layout of the main floor (click on the image for a larger version). The area at the top of the diagram is the dark area, with the 26" processor and room to swap it out for a larger one, as well as the sink for black-and-white work and some cabinets; the light area contains a wall-mounted light table, storage, and a work table; and we will add the two additional darkrooms to the side. The horizontal dotted line represents the overhang of the loft. The ground floor, including the two attached darkrooms, is about 410 square feet; the loft is, to be vague, about 175 square feet. (I'm eyeballing this, and will get the correct info from Josh.) That makes for about 600 square feet overall.
At left is the planned layout of the main floor (click on the image for a larger version). The area at the top of the diagram is the dark area, with the 26" processor and room to swap it out for a larger one, as well as the sink for black-and-white work and some cabinets; the light area contains a wall-mounted light table, storage, and a work table; and we will add the two additional darkrooms to the side. The horizontal dotted line represents the overhang of the loft. The ground floor, including the two attached darkrooms, is about 410 square feet; the loft is, to be vague, about 175 square feet. (I'm eyeballing this, and will get the correct info from Josh.) That makes for about 600 square feet overall.One of the hardest things for Jenni and I to figure out before we got the real architects involved was the issue of access to the upper level. Our original plans had secondary darkrooms or flat file storage upstairs, and we would have needed a pretty straightforward staircase to get up and down easily with large prints, which consumed an obscene amount of the interior space.
We gradually worked our way to the idea that we would only be able to have a "nice ladder" going to the loft, and that the loft would be used for writing, books, and entertaining (nimble) clients; Josh and Emily suggested a "ship's ladder," which is a cross between a ladder and a staircase - at 60 degrees, it's pretty steep, and probably much like what you use to get below decks of a ship, but much more accessible than a ladder and much less space-hogging than a proper staircase.
No comments:
Post a Comment