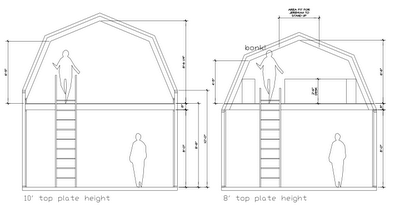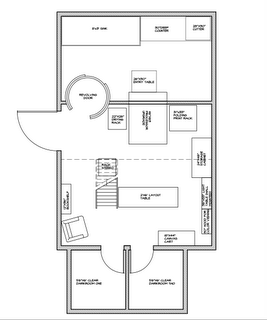Me: Hello, I'm calling about an email I received from Robert.
Receptionist: Okay, hold on a minute.
[A few minutes later.] Robert: Hi, how can I help you?
Me: Hi, Robert. I heard about a building you had a customer cancel and were trying to unload. I was curious about it. It was 30x40x12'.
Robert: Oh, okay, let me see. I know it was 30' long, but let's check that length. That building may have already sold, so hold on a minute while I look for the file. If it's still here I'll grab it for you.
[Another minute later.] Robert: Okay, it hasn't sold yet. Let me tell you about this building. First of all, what are you building it for?
Me: A darkroom. For an artist.
Robert: Ahh. Well this is a 30x38x12' building we contracted for from a Richard B. in Texas who was going to use it to restore antique cars. He ordered the building in our Sandstone Tan and he upgraded pretty much everything. All of the fittings have been upgraded to stainless steel, and the roof has been upgraded to a PBX - do you know what that is?
Me: No.
Robert: Well, it's a much better roof, which he bought a 25-year warranty on. He also asked for burnished brass door handles, a decorative weather vane, racing stripes, and a solid steel replacement door in case the original door is kicked down by drug lords in search of antique cars. But since he ordered the building he has acquired an additional parcel of land and decided he needs a bigger building, so he authorized us to sell this one for him to recover the balance due.
Me: Oh, so he doesn't want to get his money back that he's already paid on it?
Robert: No, no, we're making him a deal on his new building. And we said we'd help him sell this one to make his life easier.
Me: Wow, okay. How much are you asking for it?
Robert: Well, let's see. Where is that price? Let's see here. [Audible shuffling of papers.] I don't see it. [Yelling.] Where's that price in this file? Oh, okay, I see it. Always in the back. Well, with all of the upgrades this guy had on this building, it came out to about $25,361, but he paid down $3,600 and has paid an additional $9,500 on it, so the balance due is only - well! It's only $12,261 - and that's delivered. You'd just have to put $3,600 down on it and could pay the rest on delivery.
Me: Wow, that's some discount.
Robert: Well, does this sound like something you could go with?
Me: I'll have to talk with my wife about it.
Robert: Well, I ask because this building is set to - let's see, if it isn't purchased by Thursday, they'll break up the order. And that's a real pain in the ass for us, I can tell you. I hope I'm not on the crew that has to do that job!
Me: Yeah, that sounds like a lot of work.
Okay, I made up the bit about the brass and the racing stripes. But my point is, this is a scam. I suspected this the moment he told me about Richard B. and his antique car restoration, and of course had my suspicions confirmed when he mentioned that the building had basically had every upgrade possible. Since the company's website doesn't offer any prices up front - you have to call and speak to one of these guys to get any numbers - it seems clear to me how simple this scam is. Sure enough, when I did a quick search on Google I found that several smaller steel building suppliers advertise on their site's home page that they do not engage in such practices, a sure sign that this act is all too common. I also found a case where the State of Colorado had taken a steel building company, General Steel, to court for deceptive business practices which included:
- Misrepresentations that General Steel was a manufacturer;
- Misrepresentations that General Steel was selling existing buildings, when in fact it merely ordered buildings from suppliers only after consumers placed an order;
- Misleading use of the term “clearance buildings;”
- Falsely implying that its buildings were available at 50 percent off the normal price;
- Failing to disclose that the building being sold were simply “shells” and did not include doors, windows, or even opening for the placement of doors and windows;
- Misrepresentations regarding the non-refundable nature of the deposits; and
- Misrepresentations in the process of selling windows, doors and other components.




